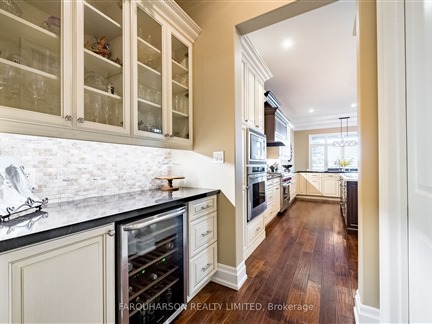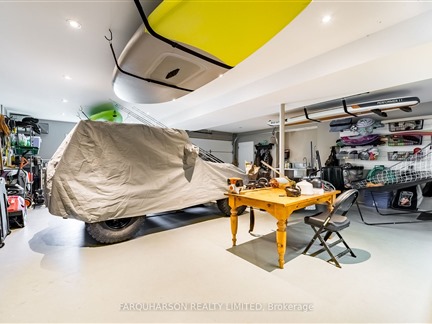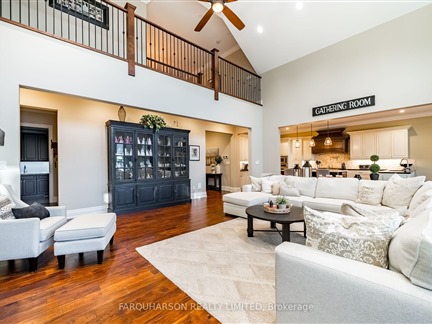100 Ambleside Dr
Port Perry, Scugog, L9L 1B4
FOR SALE
$3,590,000

➧
➧







































Browsing Limit Reached
Please Register for Unlimited Access
5 + 2
BEDROOMS5
BATHROOMS2 + 1
KITCHENS13 + 5
ROOMSE11923747
MLSIDContact Us
Property Description
Client RemarksExquisite Custom-Built Waterfront Haven, Moments From Port Perry. This Bespoke Waterfront Retreat Boasts a Lush, Landscaped Setting, W/ Privacy, Boundless Rec. Opportunities and Mesmerizing Sunsets Over the Lake. Large Principal Rooms, Acacia H/W Floors Throughout, 10' Ceilings on the Main Floor, Crown Molding, Heated Ceramic Floors and 3 Car Garage. The Magnificent O/C Great Room Basks in Natural Sunlight, W/ H/W Floors, Soaring 20+ Foot Vaulted Ceiling and a Floor-To-Ceiling Fireplace. The Chef's Dream Custom Kitchen, Boasting Quartz Counters, Large Center Island W/ Cooktop and Breakfast Bar, Wolf, Bosch, and Dacor Appliances, Butler's Pantry and W/O to Deck. Main Floor Primary With Inset Ceiling, Large W/I Closet, and 6 PC En-Suite. Upper Floor With 3 Spacious Beds and ~1000 Sq Ft In-Law Suite With Separate Entrance, Laundry and Kitchen. Finished Walkout Basement With 2 Add. Beds, Kitchenette, Large Family/ Media Room, Ample Storage and Additional Attached Lower Garage/Boathouse.
Call
Listing History
| List Date | End Date | Days Listed | List Price | Sold Price | Status |
|---|---|---|---|---|---|
| 2024-10-01 | 2024-12-31 | 92 | $3,825,000 | - | Expired |
| 2024-06-28 | 2024-10-01 | 95 | $3,825,000 | - | Terminated |
| 2024-03-11 | 2024-06-28 | 109 | $3,990,000 | - | Terminated |
| 2023-09-21 | 2024-03-11 | 172 | $3,990,000 | - | Terminated |
| 2020-01-24 | 2020-03-04 | 40 | $2,499,000 | $2,300,000 | Sold |
| 2019-09-19 | 2020-01-24 | 127 | $2,499,000 | - | Terminated |
Property Features
Hospital, Lake/Pond, School Bus Route, Waterfront
Call
Property Details
Street
Community
City
Property Type
Detached, 2-Storey
Approximate Sq.Ft.
5000+
Lot Size
90' x 237'
Lot Irregularities
Western Sunset Exposure Over Lake Scugog
Fronting
West
Taxes
$22,692 (2024)
Basement
Fin W/O
Exterior
Brick, Stucco/Plaster
Heat Type
Forced Air
Heat Source
Grnd Srce
Air Conditioning
Central Air
Water
Other
Pool
Inground
Parking Spaces
6
Driveway
Private
Garage Type
Built-In
Call
Room Summary
| Room | Level | Size | Features |
|---|---|---|---|
| Great Rm | Main | 16.60' x 22.80' | Vaulted Ceiling, Hardwood Floor, Floor/Ceil Fireplace |
| Kitchen | Main | 13.68' x 29.00' | Hardwood Floor, Stainless Steel Appl, Walk-Out |
| Prim Bdrm | Main | 13.75' x 22.11' | 5 Pc Ensuite, W/I Closet, Coffered Ceiling |
| Dining | Main | 12.40' x 14.01' | Hardwood Floor, Coffered Ceiling |
| Office | Main | 13.62' x 16.83' | Hardwood Floor, Crown Moulding, Pot Lights |
| Living | Main | 13.32' x 13.68' | Hardwood Floor, Crown Moulding, Pot Lights |
| 2nd Br | Upper | 13.65' x 15.26' | Hardwood Floor, Crown Moulding, Semi Ensuite |
| 3rd Br | Upper | 11.15' x 13.71' | Hardwood Floor, Semi Ensuite, Double Closet |
| 4th Br | Upper | 10.53' x 13.71' | Hardwood Floor, Semi Ensuite, Semi Ensuite |
| 5th Br | Lower | 10.40' x 13.22' | Hardwood Floor, 3 Pc Ensuite, Double Closet |
| Family | Lower | 17.26' x 21.23' | Gas Fireplace, W/O To Pool, Pot Lights |
| Loft | Main | 25.98' x 34.02' | Open Concept, Eat-In Kitchen, Semi Ensuite |
Call
Listing contracted with Farquharson Realty Limited







































Call