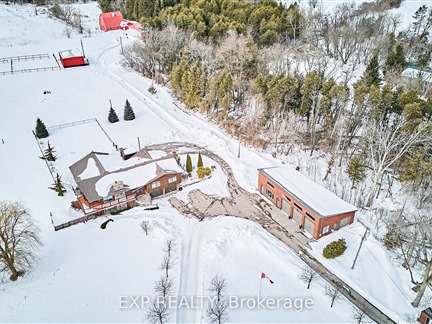102 Aldred Dr
Rural Scugog, Scugog, L9L 1B4
FOR SALE
$2,599,900

➧
➧








































Browsing Limit Reached
Please Register for Unlimited Access
2 + 2
BEDROOMS4
BATHROOMS1 + 1
KITCHENS6 + 3
ROOMSE12003692
MLSIDContact Us
Property Description
Port Perry 32 Acre Estate With Privacy Surrounded By Field and Stream. Here are 5 Reasons why you will love this property. #1 Location is awesome overlooking the lake with blazing sunrises and sunsets less than 10 minutes to the beautiful Victorian Lake Side Town of Port Perry. #2 The estate consist of 5 Buildings, all pre-inspected, all in great condition . In Addition to the Main House there is the Barn & Kennel which has water + heat , plus an Airplane Hangar plus the School Portable which also has heat + water available & could be possible accessory residence / office. plus there is a Huge Workshop that is heated as well with 3 bays 12 foot doors high ceilings separate 200 amp service & large adjoining office + more workshop space #3 Main house is updated and upgraded with huge primary bedroom walk-In closet & full ensuite bath This beautiful home has multiple walkouts off the kitchen the dining room and the living room to covered entertaining areas overlooking field pond and gardens. #4 The lovely bright walkout lower level has a private and separate 2 bedroom apartment with attached double garage. #4 Scenic pond and babbling brook. #5 A 2000 ft long airstrip for friends to fly in and visit (Planes not included ) **Motivated sellers no reasonable offer refused**
Call
Listing History
| List Date | End Date | Days Listed | List Price | Sold Price | Status |
|---|---|---|---|---|---|
| 2022-01-13 | 2022-03-13 | 59 | $3,299,999 | - | Terminated |
Property Features
Clear View, Marina, River/Stream, School Bus Route
Call
Property Details
Street
Community
City
Property Type
Farm, Bungalow-Raised
Approximate Sq.Ft.
2500-3000
Acreage
25-49.99
Fronting
West
Taxes
$6,450 (2024)
Basement
Finished, W/O
Exterior
Brick, Wood
Heat Type
Forced Air
Heat Source
Gas
Air Conditioning
Central Air
Water
Well
Parking Spaces
20
Driveway
Circular
Garage Type
Attached
Call
Room Summary
| Room | Level | Size | Features |
|---|---|---|---|
| Kitchen | Main | 42.09' x 88.25' | Hardwood Floor, Granite Counter, W/O To Deck |
| Dining | Main | 42.09' x 88.25' | Hardwood Floor, Combined W/Kitchen, W/O To Deck |
| Living | Main | 45.64' x 70.83' | Hardwood Floor, Crown Moulding, W/O To Deck |
| Prim Bdrm | Main | 42.42' x 76.31' | Hardwood Floor, 4 Pc Ensuite, W/I Closet |
| 2nd Br | Main | 39.07' x 45.64' | Hardwood Floor, 3 Pc Ensuite, W/O To Deck |
| Rec | Lower | 44.88' x 68.01' | Hardwood Floor, W/O To Porch, 4 Pc Bath |
| 3rd Br | Lower | 36.58' x 36.91' | Hardwood Floor, Large Window, Double Closet |
| 4th Br | Lower | 44.88' x 37.47' | Hardwood Floor, Double Closet |
Call
Listing contracted with Exp Realty








































Call